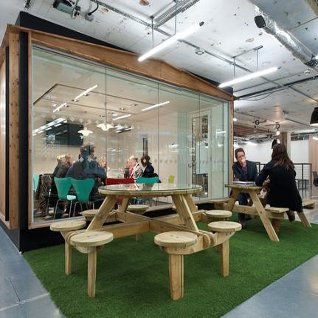EdC offices, London
An innovative design with a rough urban feel to it meant that seven into one did go, for seven creative agencies all linked by a holding company and now operating cooperatively under one roof
Details
Client: EdC
Design: Edge Architecture and Design
Size: 4,600 sq m
Completion time:Six months
Project Details
When holding company EdC decided to bring the seven creative agencies it owns under one roof, finding a suitable building in central London turned out to be no easy matter. The company settled on the top two floors of a spacious and newly refurbished office building, which was perfect in terms of size but somewhat lacking in personality.
‘The building was very corporate,’ says Rachael Cadey of design practice EDGE Architecture and Design, ‘and it looked like the last place you’d expect to find a creative agency. But further investigation revealed that the building actually had quite a lot of potential.’
Cadey and her team decided to ‘strip back’ some sections of the new Category A standard fit-out to reveal the building’s original features, including concrete and steel supporting columns. ‘The space immediately became more raw, edgy and alive,’ says Cadey. A relatively low ceiling, which Cadey describes as ‘oppressive’, was also removed in many areas, exposing ceiling works for a more industrial, rough-edged look.
The brief from EdC asked for a space that would promote ‘free-range creativity’ and collaboration between the various agencies. This translated into a central, communal area containing the reception and meeting areas, and instead of putting this on one floor, EDGE Architecture and Design connected both floors with a central staircase, so that the communal area could encompass the two levels. The staircase itself has integrated seating areas so that it can also be used for meetings.
Taking the theme of ‘new urban’, the designers used rough, untreated materials such as concrete, timber, steel and raw chipboard to create an industrial feel, but they also introduced a contrasting ‘rural’ element with wooden park picnic tables, grass carpeting and garden sheds, used as meeting rooms.
Most meeting rooms are white inside so that they can be ‘dressed’ for presentations to clients, but vintage furniture and lighting makes each one unique. With its exposed ceiling, mismatching vintage furniture – including church pews – and black metal pendant lights by Lightyears, this area feels, in places, like a fashionable clothing store – perhaps a reflection of the fact that EDGE Architecture and Design has plenty of experience designing for the retail industry, too.
An important aspect of the project was that the work areas should be flexible, allowing the agencies to expand and contract over time. The designers also used a lighter touch here, leaving room for the agencies to personalize their own spaces.
‘The agencies – mostly young, dynamic businesses – didn’t want to lose their individual identities,’ says Cadey, ‘so in the “work” areas we gave each business room to expand and contract as required, as well as their own spaces to personalise with brand touch-points and graphics.’
In these areas, most of the Cat A fit-out has been left intact, except for exposing the original supporting columns. Desks by Task Systems, arranged so that everyone can see out of a window, are connected with bespoke infill units in oriented strand board (OSB), which also provide space to hold informal meetings.
Looking at the space now, it’s difficult to believe that it could ever have been referred to as ‘corporate’ or ‘uninspiring’, and according to Cadey the success of the final scheme is all down to the ingenuity and flexibility of all parties involved.
‘The team was phenomenal on this project,’ says Cadey. ‘You can’t deliver a scheme like this without having collaboration at every level, from the project manager and contractor, to the designer and the client – and on this project, that was a major success,’ she says.
The result says Cadey is ‘an office where people genuinely want to go to work. We’ve had great feedback from the client and everyone seems to be incredibly happy in the building. As a design business, you can’t ask for more than that.’
This article was first published in fx Magazine.












